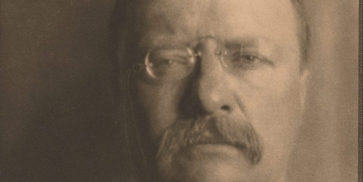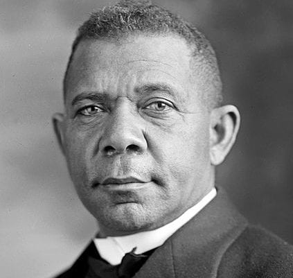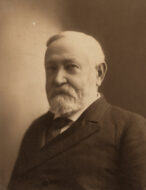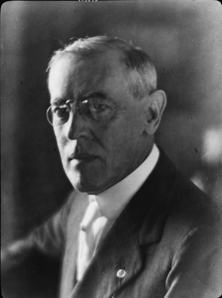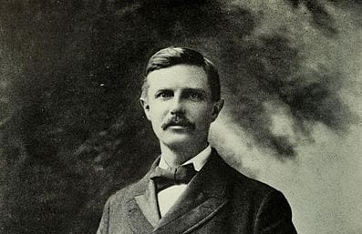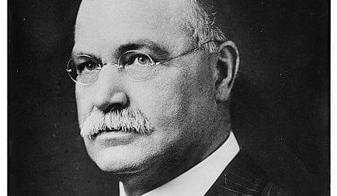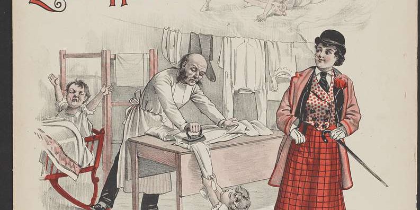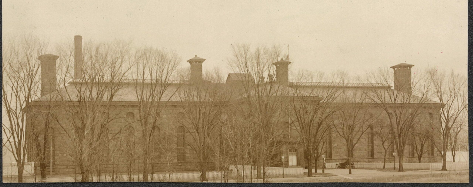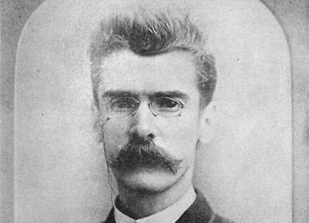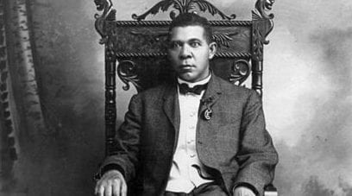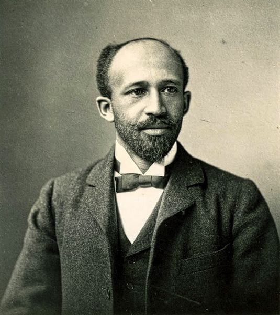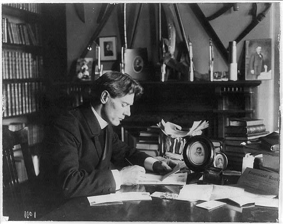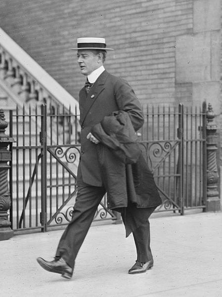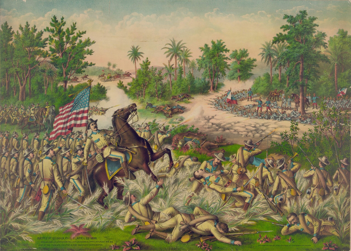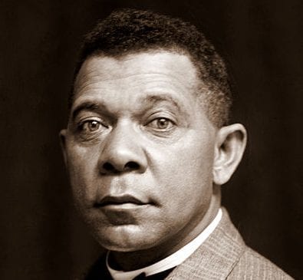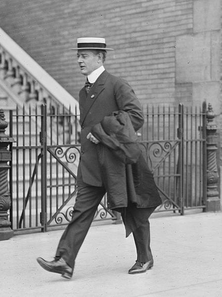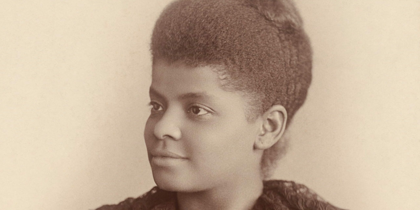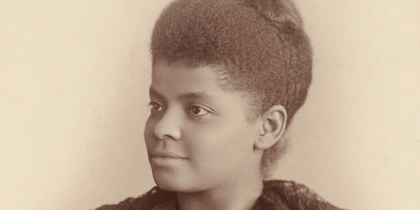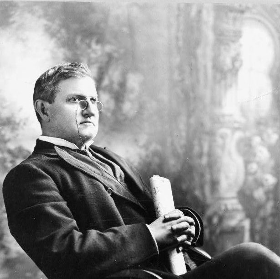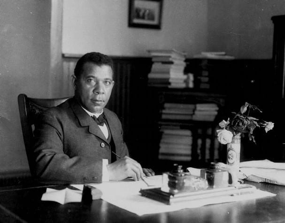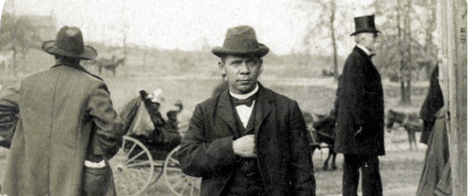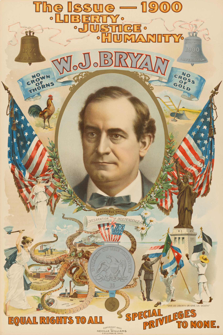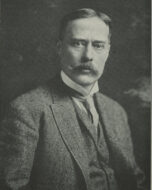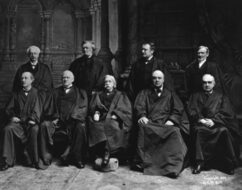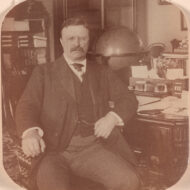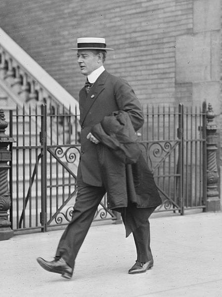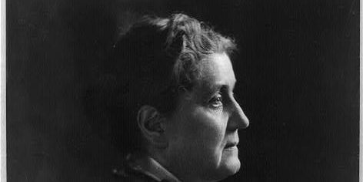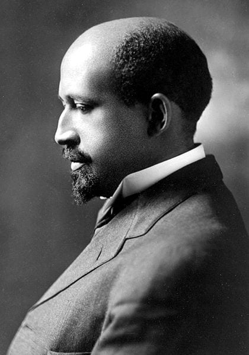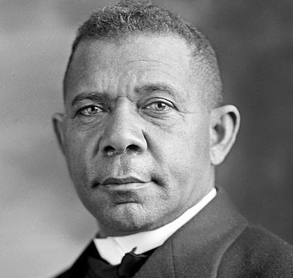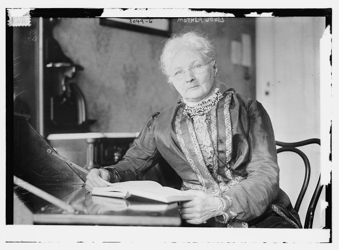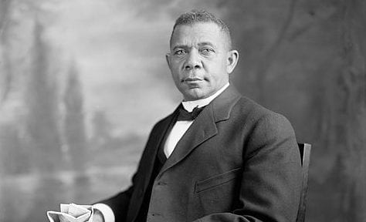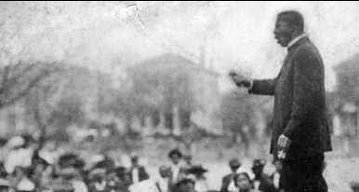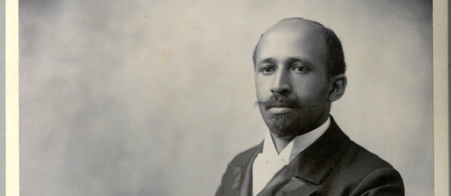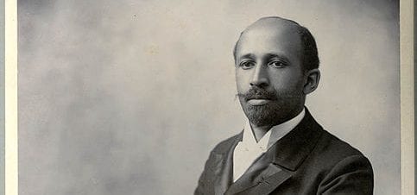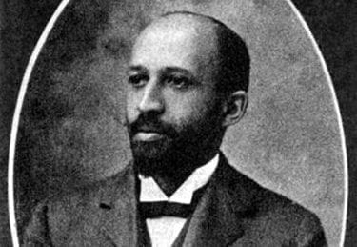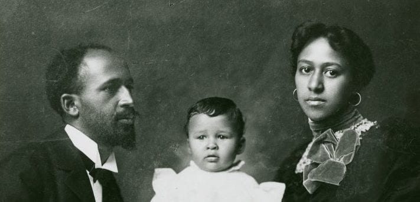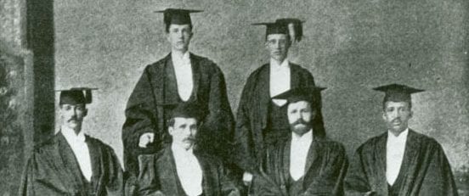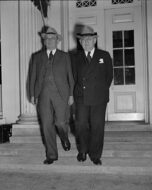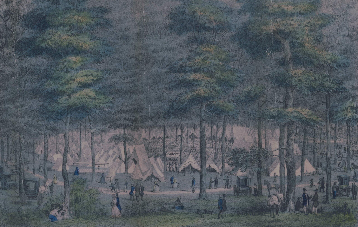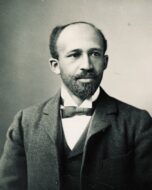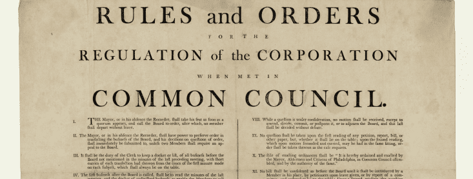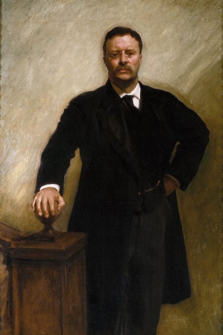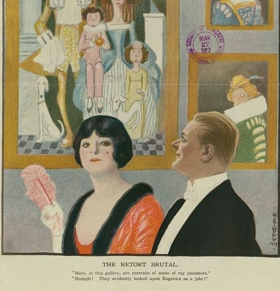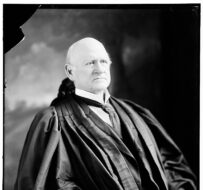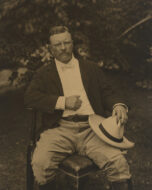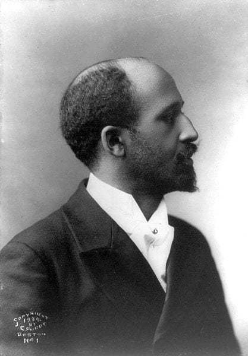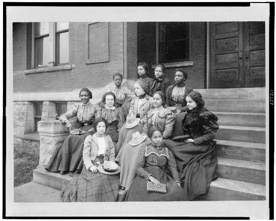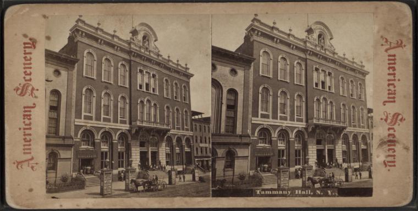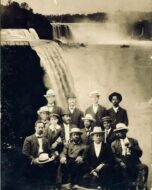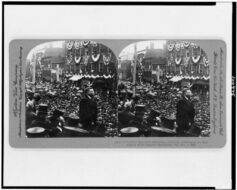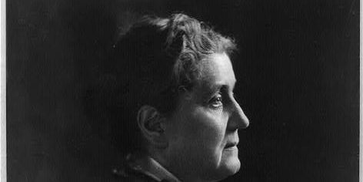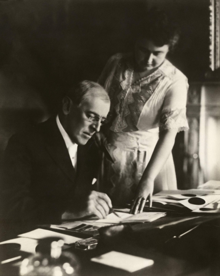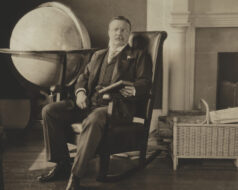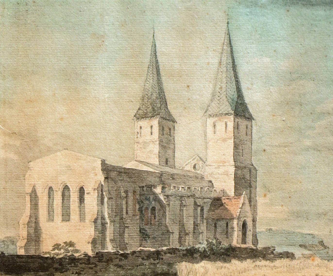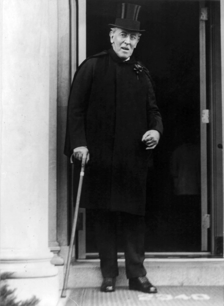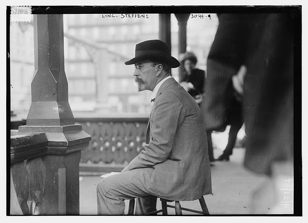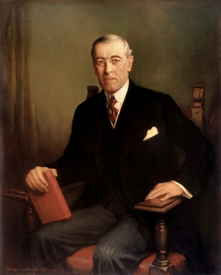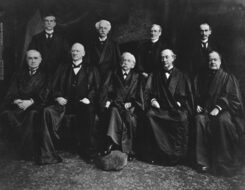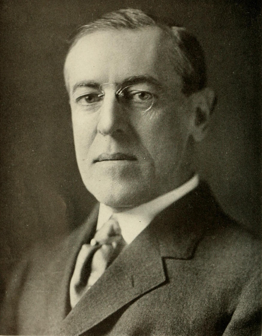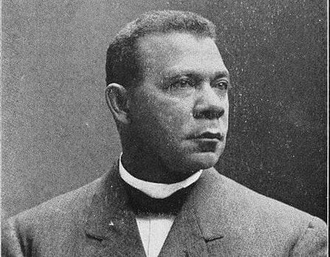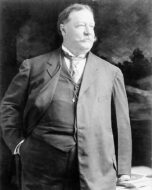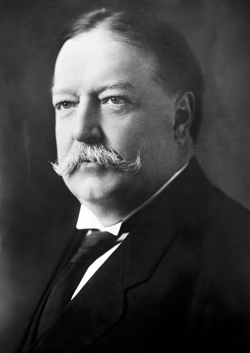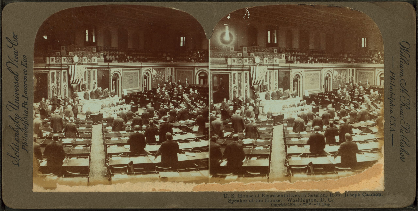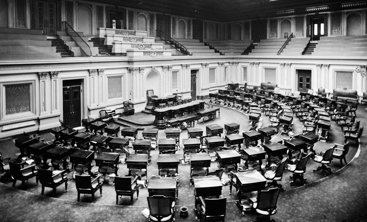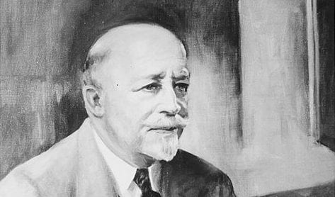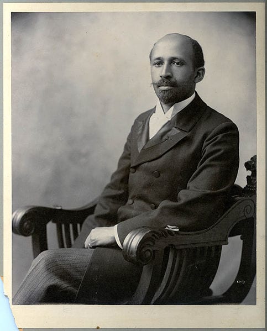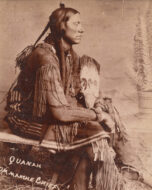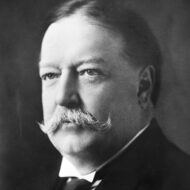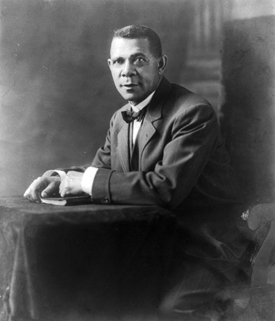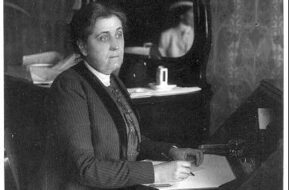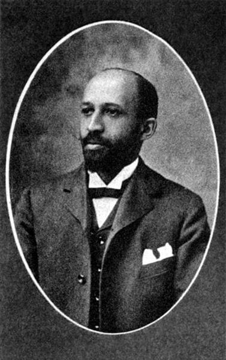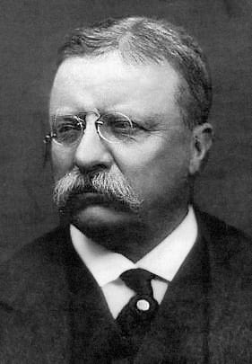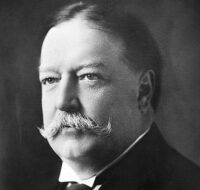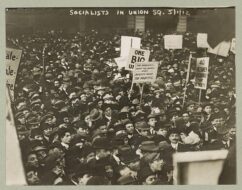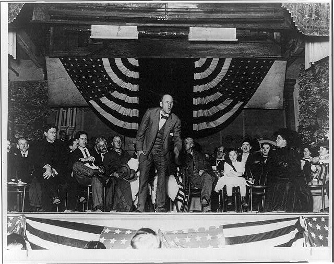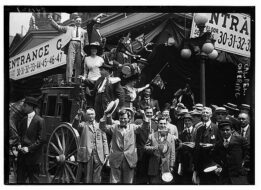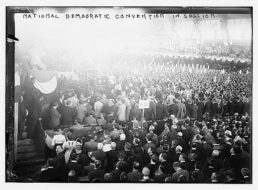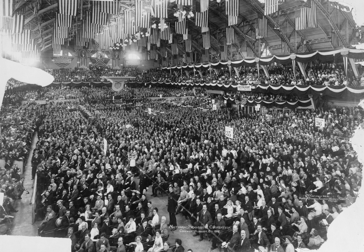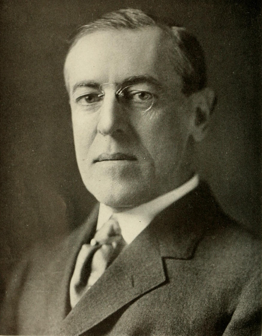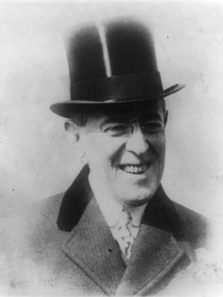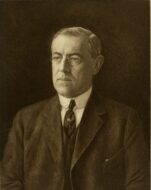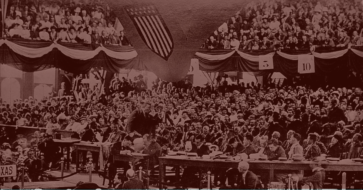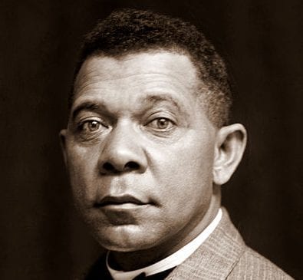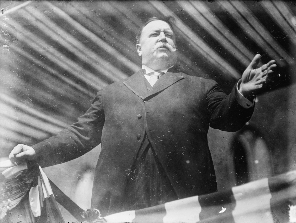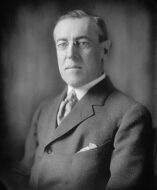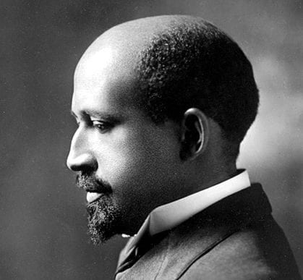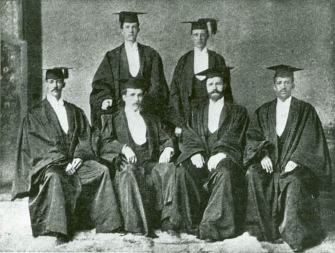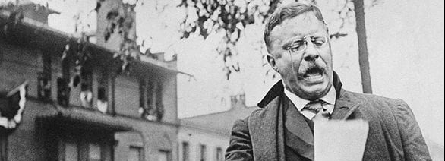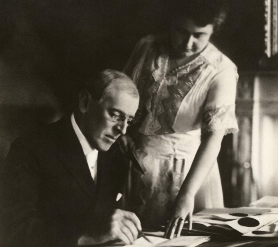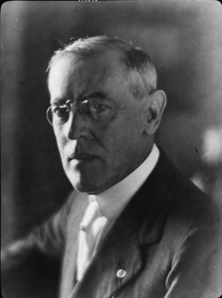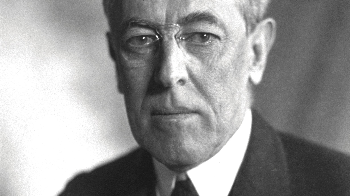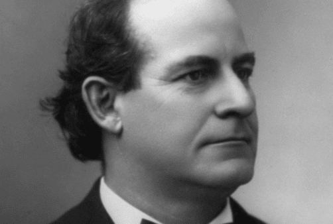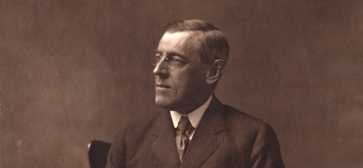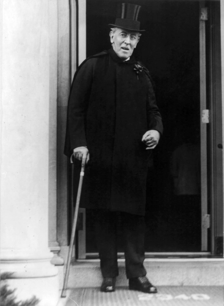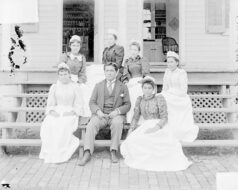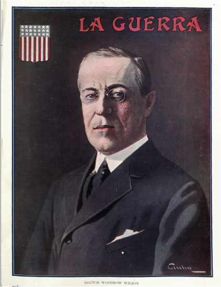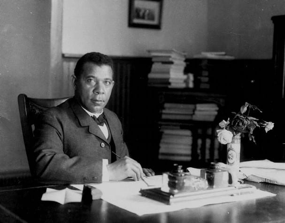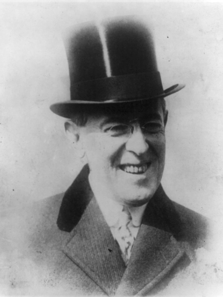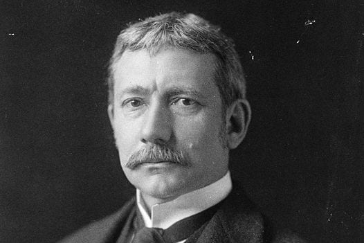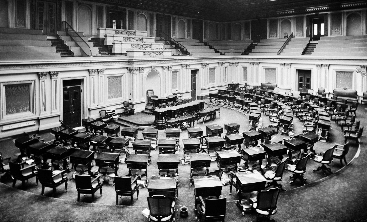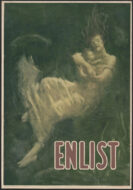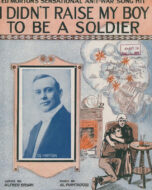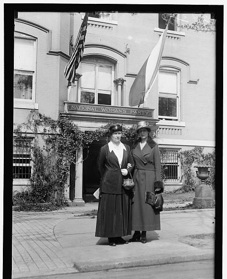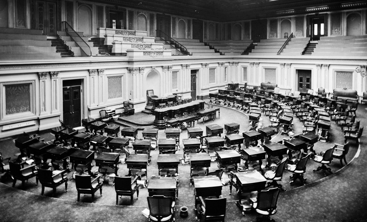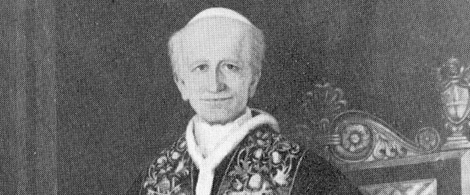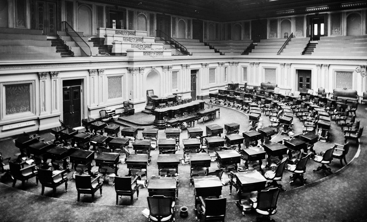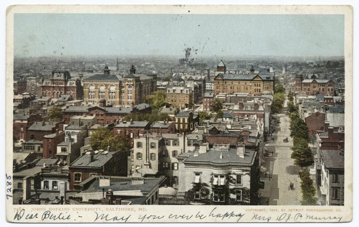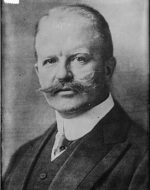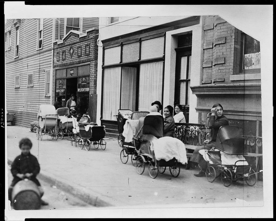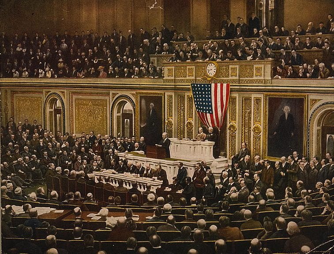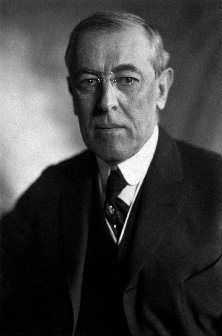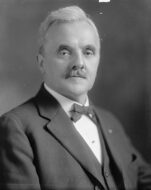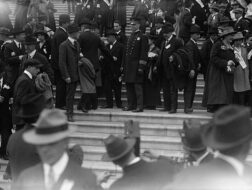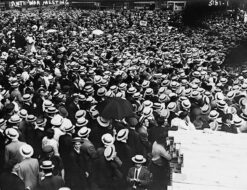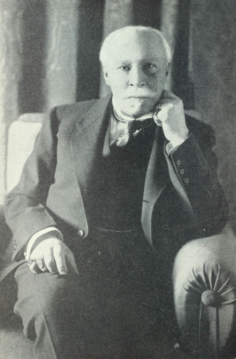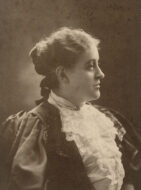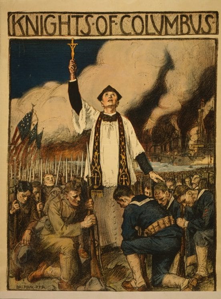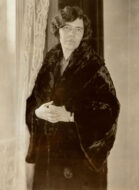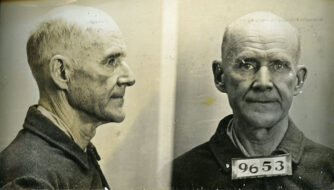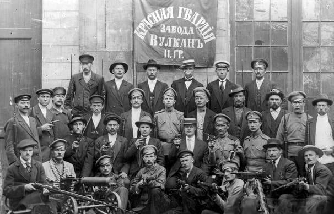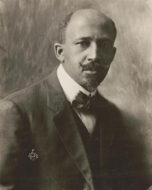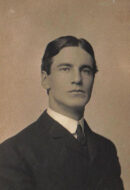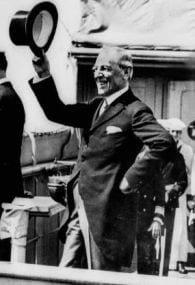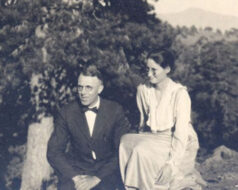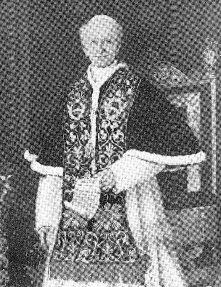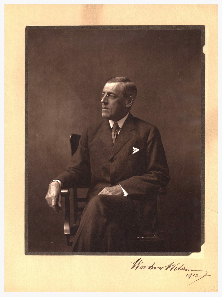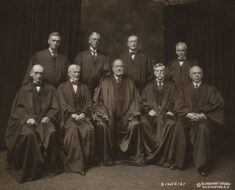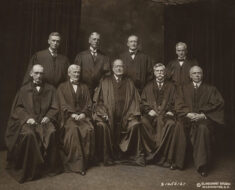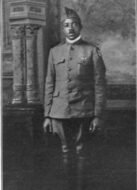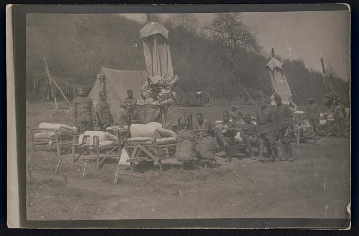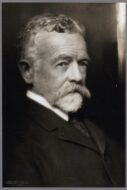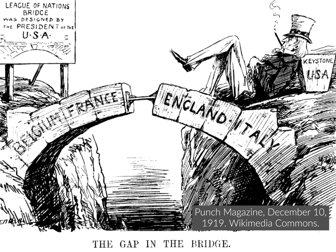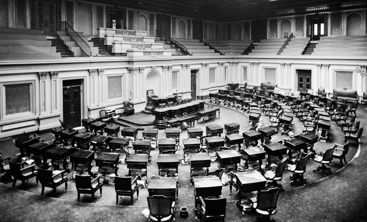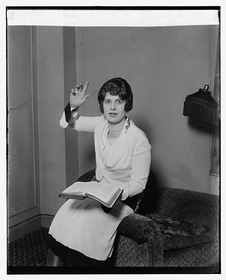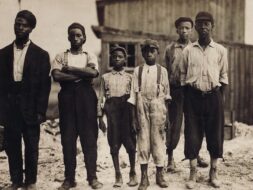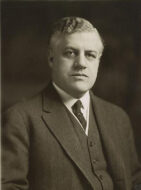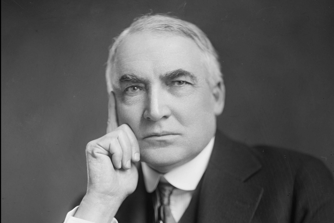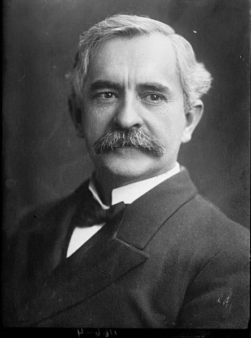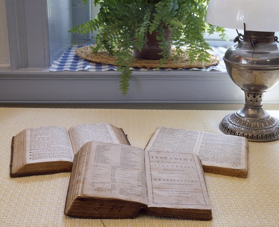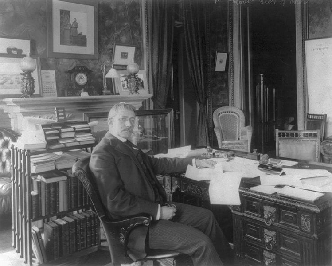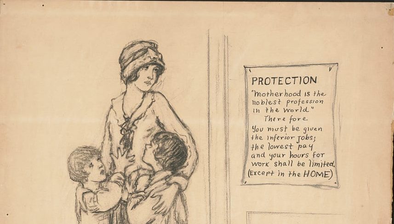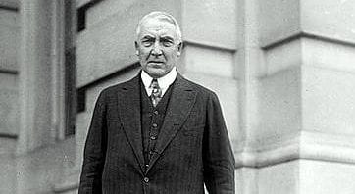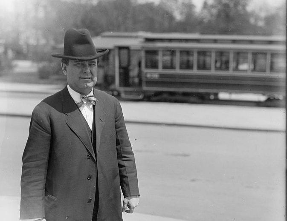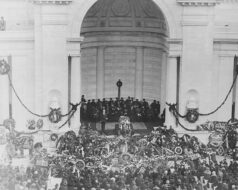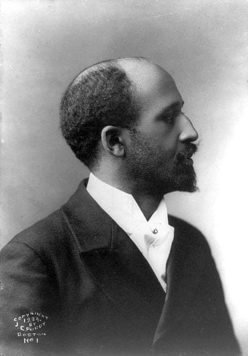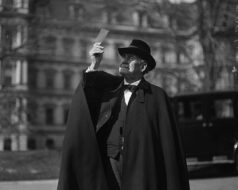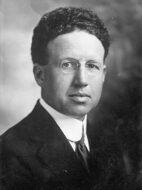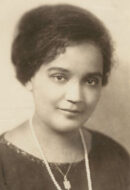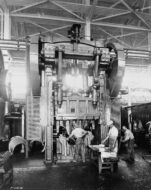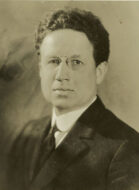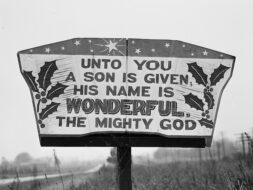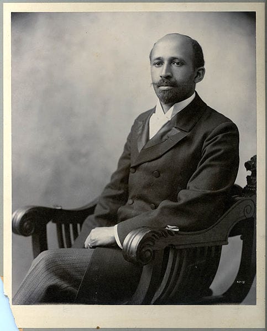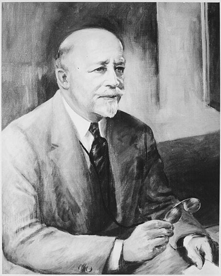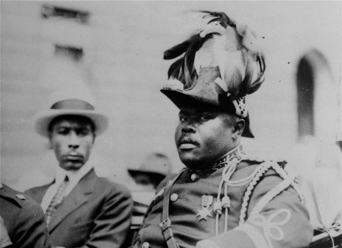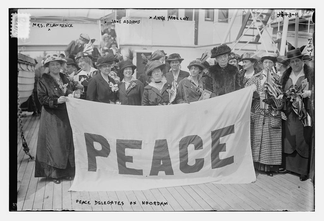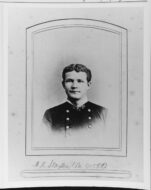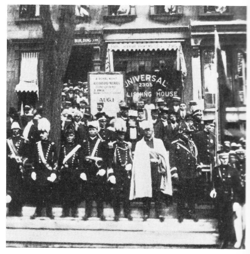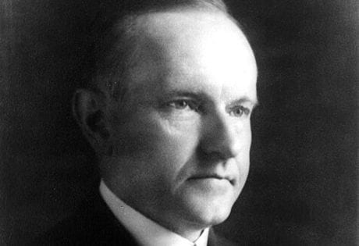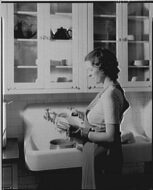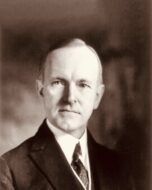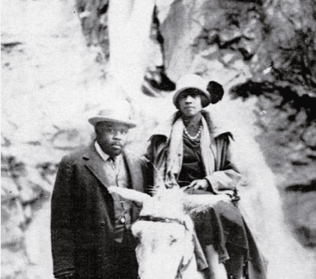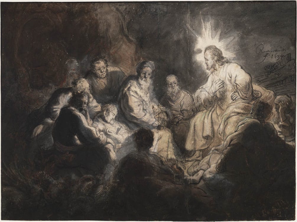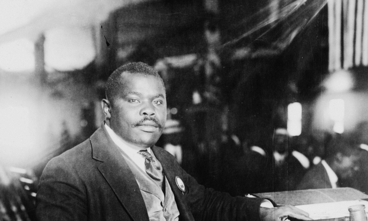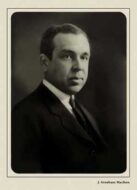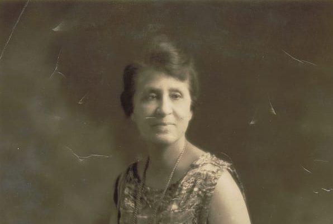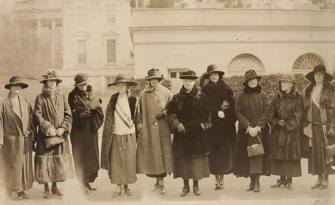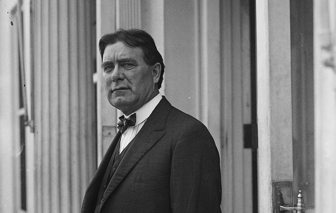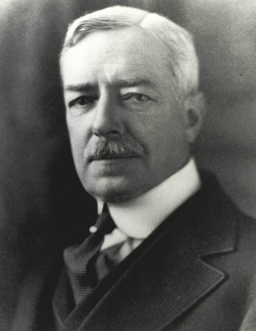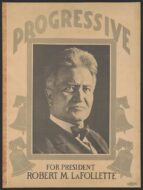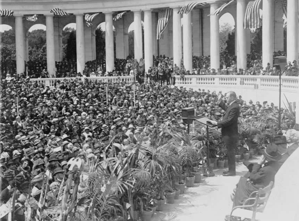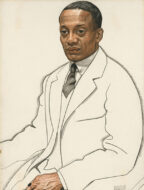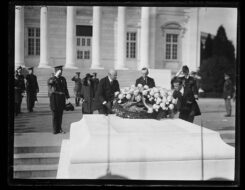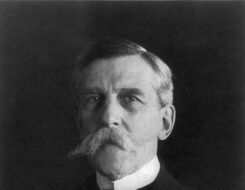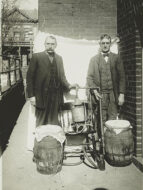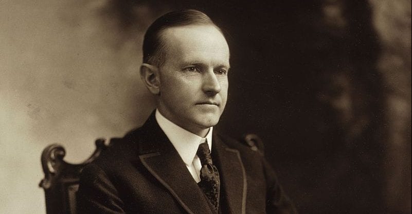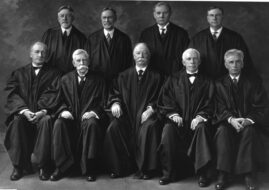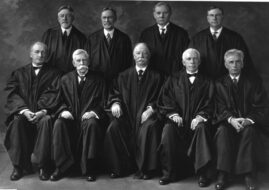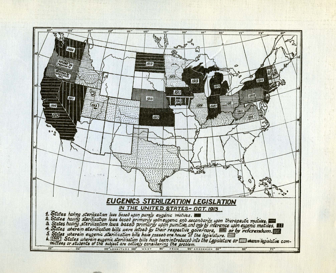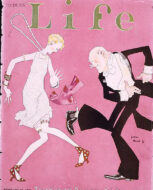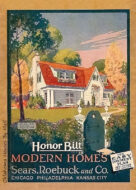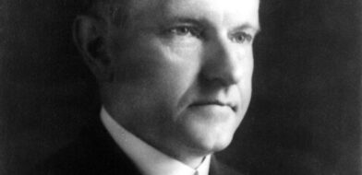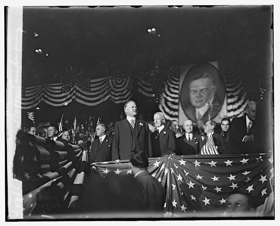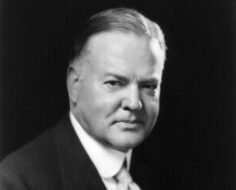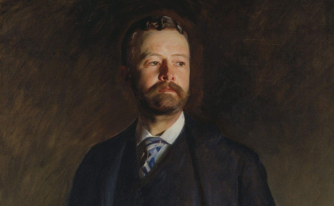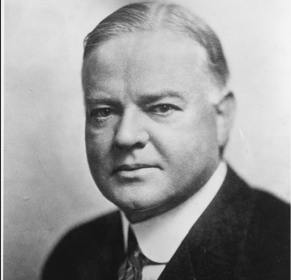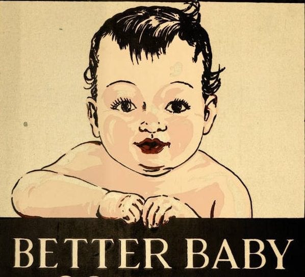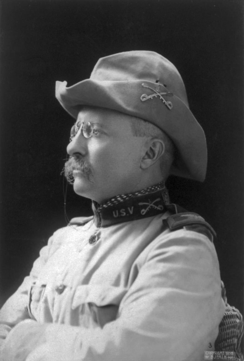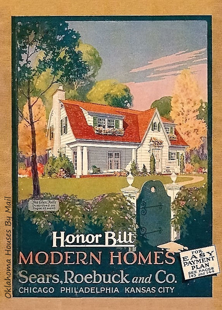
No related resources
Introduction
The Sears, Roebuck and Co. mail order catalog (begun in 1893) made a wide array of consumer goods readily available to rural and urban consumers. In 1908 Sears began selling prefabricated homes through the mail, standard models that customers could modify to meet individual tastes and budgets. Sears claimed that the easy assembly process and availability of generous financing packages put homeownership within reach for apartment dwellers eager to leave city life behind.
The Sears Modern Homes catalog included scenes of idyllic suburban living, home floor plans, and detailed room descriptions. The excerpts below offer insights into varying standards of living in 1920s. Models ranged from the low-priced Standard Built Kimball (with room for a piano, but no interior bathroom and less insulation) to the two-family Honor Bilt Manchester, which tantalized investors with the chance to make the jump from renter to homeowner and landlord. Sears discontinued its mail-order Modern Homes program in 1940 after selling nearly 75,000 Modern Home kits.
Sears, Roebuck and Co., Honor Bilt Modern Homes catalog (1927), 1; 11; 71; 102; Available at https://archive.org/details/SearsModernHomes1927Pg00/Sears%20Modern%20Homes%201927%20pg00.jpg.
Own Your Own Home
Long Life and Happiness
To get the full share of Good Health, Long Life and Happiness for yourself and kiddies, to get the most out of life as our Creator intended it should be, A HOME OF YOUR OWN is an absolute necessity.
It promotes happiness and contentment, for it is the most pleasant and natural way to live. It has the correct environment made up of the natural instead of the artificial.
Green grass, trees, shrubbery, flower and vegetable gardens all your own, provide a pleasant pastime, and an abundance of the things we all crave. It is the real life that leads to happiness, for you, and those you love.
Best of all, a home of your own does not cost you any more than your present mode of living. Instead of paying monthly rental, by our Easy Payment Plan you may have all these luxuries at a lower cost and, in the end, have a beautiful home instead of worthless rent receipts.
Our plan is simple. It has already enabled thousands of people to get out of the renter’s class. This plan will put you in your own home and give you your independence.
On the following pages you will find over 100 designs of homes. Some of them will surely meet your ideas of what a real home should be.
We will gladly tell you all about any house in this book and will show you how easy it is to own a home on our Easy Payment Plan. Write us. An Information Blank has been placed in the back of this book for your convenience.
Be sure to read about our Ready-Cut System on pages 10 and 11, and how this system will save about one-half your carpenter labor.
The Honor Bilt System
For one house, the lumber was supplied in random lengths just as it comes from any local lumber yard and the carpenters given a set of plans drawn in the usual way. Before they could start actual building, they had to figure their lengths, measure their boards, and cut them to proper size with hand saws. They followed the ordinary methods of building a house. They were good carpenters. They knew their business, worked fast. Yet the men on the other house were far ahead of them in a few hours.
How the other house was built. When the other carpenters started on the “Honor Bilt” Ready Cut House, they found their material cut to exact lengths. There was no measuring of material or cutting to do. Every piece was clearly marked to correspond with the figures on our specially drawn plans. All guesswork was eliminated; nothing to figure, and nothing to study over. They were able to make every minute count in actually erecting the house.
The photographs tell the story. Note the mixed up pile of waste caused by cutting the material on the job on the one house; observe the absence of it on the “Honor Bilt” Ready Cut House.
Remember, these houses are typical of hundreds being built today. Go to any house that is being built the old-fashioned way. Watch how slowly the work progresses. Time one of them measuring and sawing out a piece of material. Then look over these pictures and the ones on the opposite page again. Use your own judgement. The lumber for an “Honor Bilt” Ready Cut House is cut at the factory on large power machines. Many of the operations are automatic. This is bound to cut your labor costs.
The “Honor Bilt” System in many instances has saved our customers as much as $1,000 on carpenter labor alone because it dispenses with 40 per cent (nearly one-half) of the labor cost.
All our plans are drawn especially for our houses. Even the smallest details are so clearly shown that many people with only ordinary ability have built their own homes, and thus saved the cost of ALL carpenter labor.
FOUR ROOMS AND BATH BUNGALOW
Honor Bilt
The Dundee
No. C3209 “Already Cut” and Fitted
$1,356.001
The new Dundee is an attractive bungalow at a very low price. It has an ornamental gabled porch with an inviting entrance. A trellis on the side to support vines. Our best quality material is used. In every way an excellent value.
The Living Room. Size, 12 feet 11 inches by 13 feet 5 inches. It has plenty of wall space for a piano and furniture. Windows on two sides admit plenty of light and air.
The Kitchen. A door connects the living room and the large kitchen. Size of kitchen, 12 feet 11 inches by 9 feet 5 inches. Grouped together are the kitchen cabinet and space for gas range and sink. A window is directly opposite the stove to furnish light for oven. Space in the corner between the two windows still accommodate a dining table and chairs. Meals can be eaten here with perfect comfort.
A door from the kitchen connects with rear entry, which has space for ice box; steps to basement, and sash door to grade and outside.
The Bedrooms. A cased opening from the living room into a hall leads to the two bedrooms, bath and a hall coat closet. Size of front bedroom, 9 feet 11 inches by 9 feet 11 inches. Size of rear bedroom, 9 feet 11 inches by 12 inches 5 inches.
Each bedroom is lighted and aired by two windows, and has a roomy clothes closet with hat shelf.
In the bathroom the plumbing may be placed on one wall, reducing installation costs. It has a medicine case.
The Basement. Space for furnace, laundry and storage.
Height of Ceilings. Main floor, 9 feet from floor to ceiling. Basement, 7 feet from floor to joists.
STANDARD BUILT HOMES
THE KIMBALL
Standard Built
No. C6015—Already Cut and Fitted
$638.002
Our From Factory to You
System Makes This Value Possible
A Living and Dining
Room, Kitchen and
Two Bedrooms
The Kimball Standard Built is a sensible four-room home. It offers an opportunity to thousands of rent payers to own a home of their own at a modest outlay of money.
It is made of good material, planned so that every foot of lumber is used to the best advantage, with the rooms laid out in a pleasing way.
The Living Room. You enter the living room from the porch. Size, 13 feet 2 inches by 11 feet 8 inches. A long wall space is provided for a piano. There is room for a davenport and other furniture. One front window and a side window provide light and cross ventilation.
The Kitchen. A door connects the living room and kitchen. Size, 13 feet 2 inches by 11 feet 2 inches. Every need of a well laid out kitchen has been considered. There is room for the sink, range, pantry, ice box and dining table and chairs. A door leads to the yard
The Bedrooms. Front bedroom is entered from the living room. Size of front bedroom, 9 feet 8 inches by 11 feet 8 inches. The rear bedroom opens from the kitchen. Size of rear bedroom, 9 feet 8 inches by 11 feet 2 inches.
Height of Ceiling. 8 feet 3 inches from floor to ceiling.
Nine Rooms, Two Baths and Big Porch for Two Families
Honor Bilt
The Manchester
No. C3250 “Already Cut” and Fitted
$2,579.003
The Manchester Home has the appearance of a one-family, two-story modern bungalow. Careful planning down to the smallest detail makes The Manchester a very good example of the so-called “income” bungalow. The first floor accommodates a five-room apartment with bathroom, and the second floor accommodates a four-room apartment with bathroom. This type of building not only provides a fine home for the owner but also furnishes a comfortable income by renting the other apartment to a tenant, whose rental usually pays for the cost of the investment. Again, the cost of constructing a home of this type is very little more than the cost of a one-story or a story and a half bungalow. . . .
The Name “Negro”
March, 1928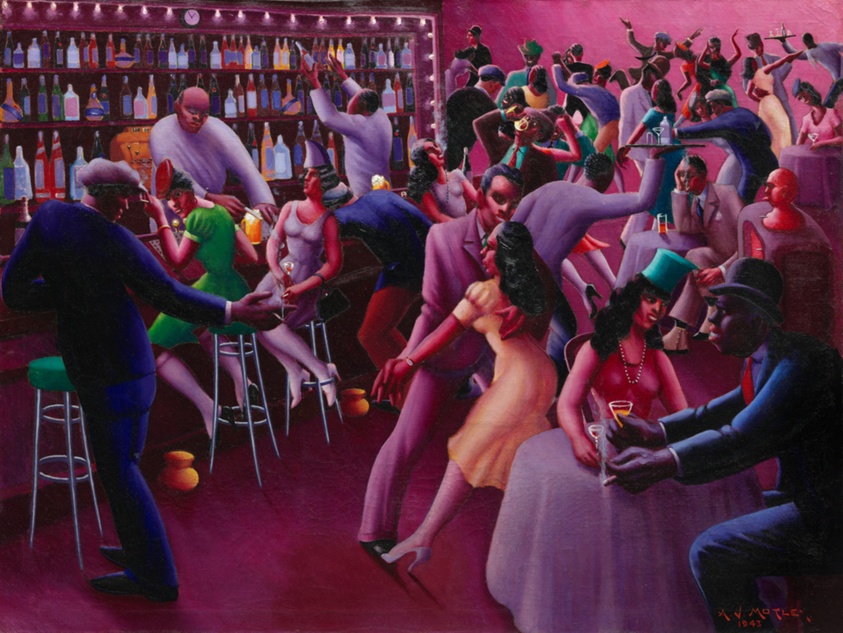
Conversation-based seminars for collegial PD, one-day and multi-day seminars, graduate credit seminars (MA degree), online and in-person.
