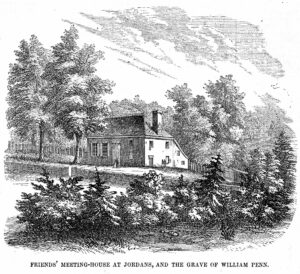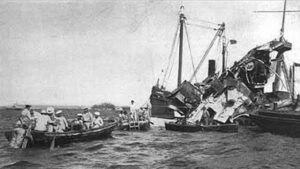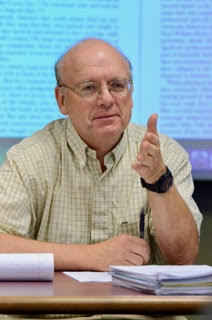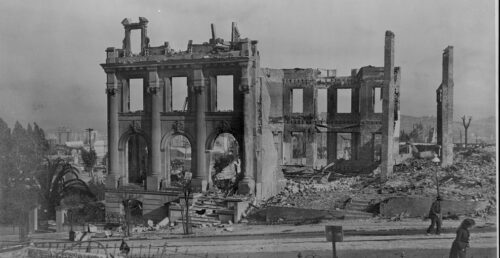
How the San Francisco Earthquake Ignited Julia Morgan’s Architectural Career
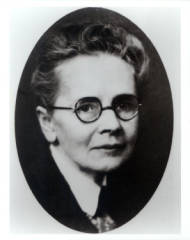
The massive earthquake that struck San Francisco on April 18, 1906 pulverized much of the city’s infrastructure, including the rented downtown office of California’s first licensed female architect. Yet it quickly boosted Julia Morgan’s reputation, especially among those hoping to rebuild the city and neighboring communities. In nearby Oakland, a 72-foot bell tower Morgan had designed for Mills College survived the earthquake undamaged. Morgan had directed it be built of concrete reinforced with steel—a new technique that most other architects had not yet adopted.
How Morgan Broke Educational and Professional Barriers
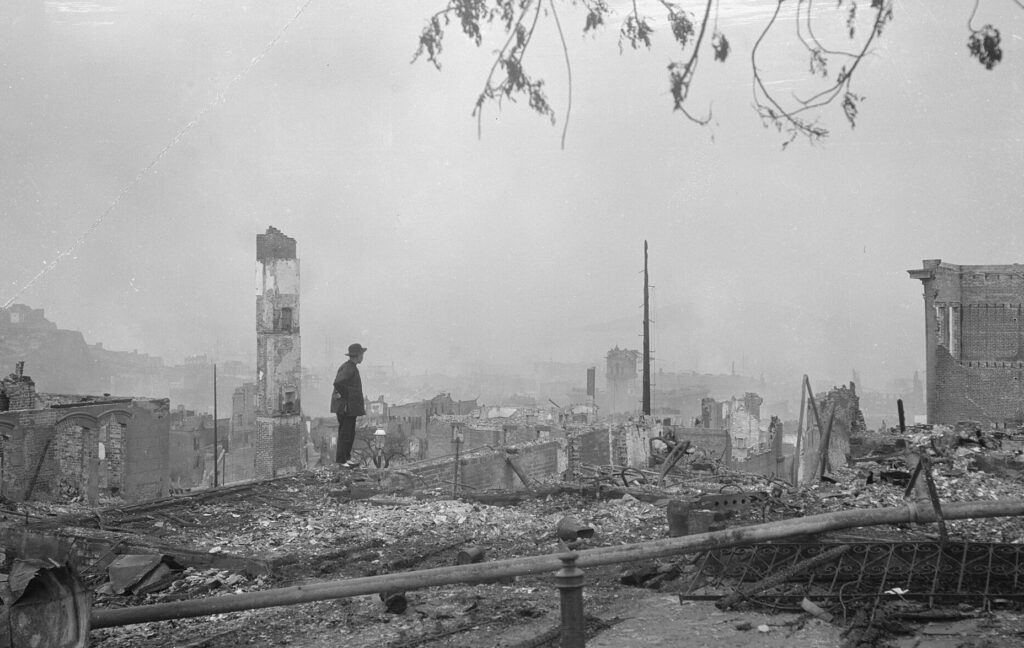
Morgan earned an engineering degree at UC Berkeley and then interned in a new architectural design program brought to the university by Bernard Maybeck. He encouraged Morgan to apply to a rigorous and highly competitive architectural program in one of the “grandes écoles” of the university system in Paris—the École Nationale Supérieure des Beaux-Arts. She was the first woman ever admitted to the school, and the first to earn one of its prized certificates in architecture. It was in Paris that she learned how to design graceful structures using reinforced concrete. After earning her certificate in a mere three years, she returned to Berkeley and worked briefly under John Galen Howard, who was the architectural director for the young and growing University of California. Under Howard, she was the principal designer of the Hearst Greek Theater.
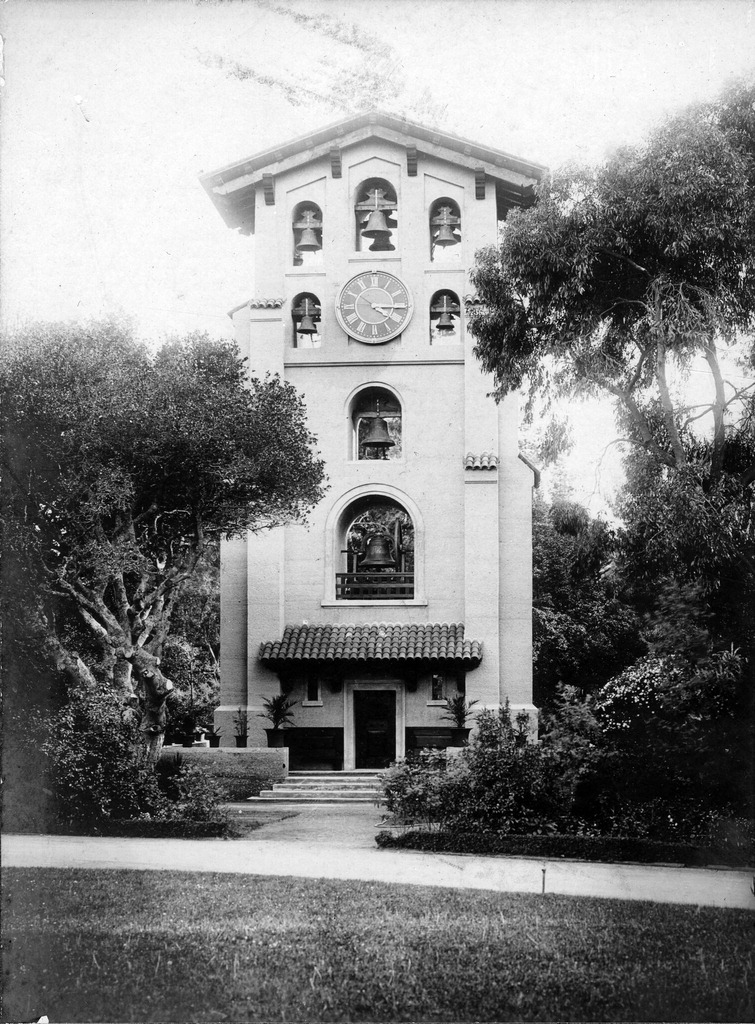
Learning that Howard had boasted at a party that he had a fine draftsman whom he “had to pay almost nothing, as it is a woman,” Morgan made plans to open her own firm. She earned an architectural license in 1904—the first woman in California to do so—and opened her San Francisco office. After the earthquake, she chose—evidently without superstitious qualms—the 13th floor of the Merchant’s Exchange building for the office she would occupy the rest of her career.
Fires had broken out in San Francisco within hours of the earthquake, due to ruptured gas lines. Since the quake had also ruptured water pipes and destroyed fire stations, flames raged unchecked for four days, until finally extinguished by rain. Buildings left standing after the quake were gutted. Among them was the Fairmont Hotel, which sat high above the city on Nob Hill. When the Fairmont’s owners decided to rebuild, they asked Morgan to head the project. She finished in time for a celebratory reopening in April 1907, and the Fairmont became the social center of the city as it recovered from the disaster.
Morgan’s Client-Centered Aesthetic

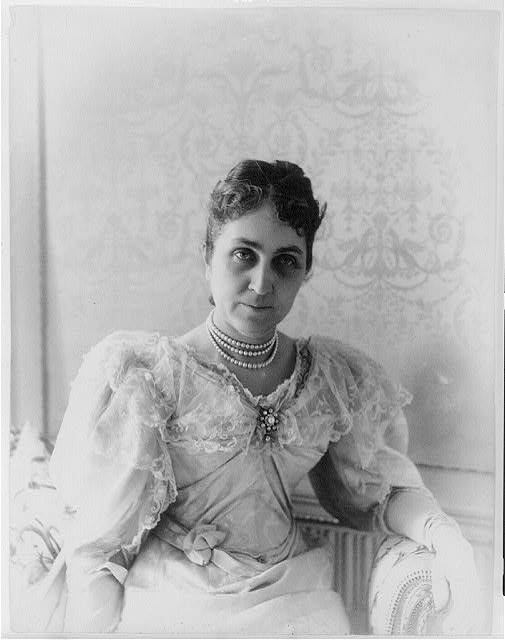
Morgan designed an estimated 750 buildings during her career (not all of her structures have been located). They varied in style and function, from bungalows in the Arts and Craft style to elaborate mansions; from churches with high, exposed-beam ceilings to school facilities which gave every classroom access to a central courtyard. Morgan aimed to fulfill not her own vision but that of the person commissioning each project. The most complex of her structures is Hearst Castle, built in San Simeon for newspaper publisher William Randolph Hearst. This project grew and changed over 27 years, as Hearst’s vision for it changed. Yet Morgan drew many of her designs in the First Bay Tradition, an environmentally sensitive style developed by her lifelong friend and mentor Bernard Maybeck. He taught that buildings should blend visually into their natural setting and be constructed of local stone and wood.
This approach often saved costs, an advantage to those who began hiring Morgan to design buildings for educational and charitable projects promoting women’s education and safety. Some were financed by Phoebe Hearst, the widow of a highly successful mine owner and mother of the publisher who hired Morgan to build his San Simeon “Xanadu.” Mrs. Hearst, a UC Berkeley benefactress, had met Morgan when she was a promising student under Maybeck and had paid Morgan a visit while she studied in Paris. Hearst’s trust in Morgan grew after she commissioned her to design her own 96-room home in Pleasanton, California.
Designing the Asilomar Retreat for Young Working Women
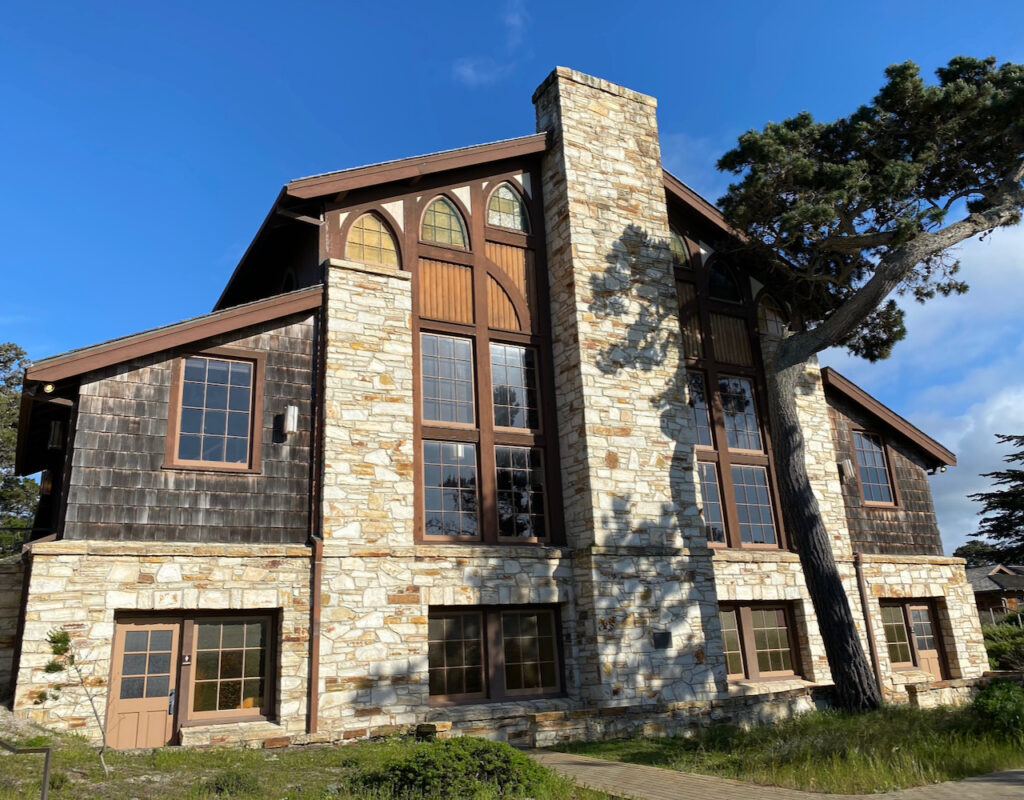
In 1913, Hearst and several other female philanthropists collaborated to help the YWCA construct a conference center. They wanted to provide a summer retreat for young women working in cities, where they were separated from their families and exposed to what the YWCA not unreasonably deemed to be corrupting influences. They hired Morgan to design the retreat.
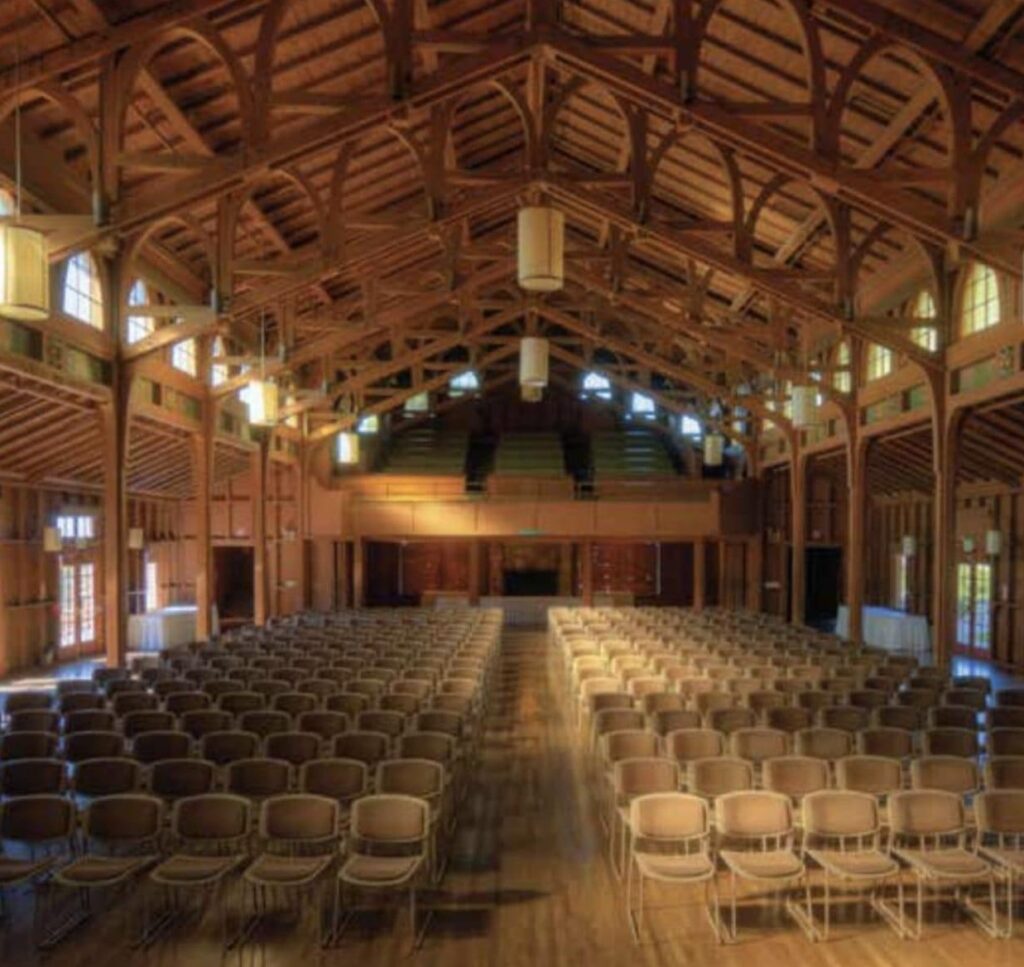
Built on 30 seaside acres deeded to the YWCA by the Pacific Improvement Company (a real estate holding company formed by four leading railway owners), the campground sits behind sand dunes lining a rocky, wave-washed seashore. Morgan designed its cabins and meeting halls to be built of local sandstone and redwood. These blend with the beige dunes and grey-green hues of the local trees and grasses. Today the Asilomar campground is part of a state park and continues to host educational conferences.
When Morgan retired, she asked her assistants to destroy her blueprints, feeling that her structural work itself should stand as her legacy. Partly because of this, and partly due to a tendency in the architectural world to honor the work of those with a consistently distinctive style, Morgan’s achievements were forgotten for several decades, until a biography of her, written by Sara Boutelle, was published in 1988. In 2014, over fifty years after her death, she became the first woman awarded the American Institute of Architecture’s highest honor, the Gold Medal.
To learn more about Morgan’s work for the YMCA, and its outreach to young working women in the early twentieth century, read an article on the organization at our sister site, Religioninamerica.org.

